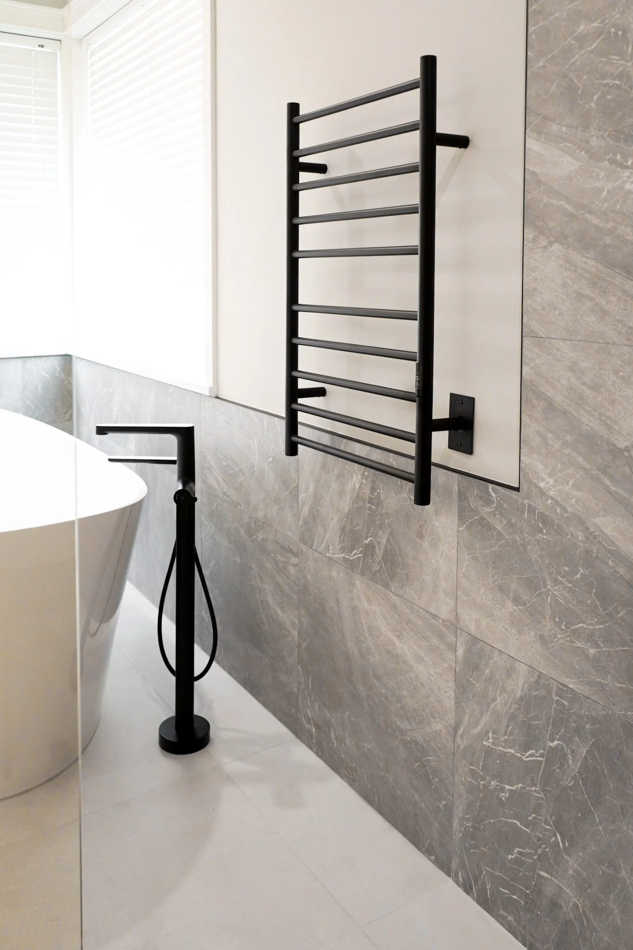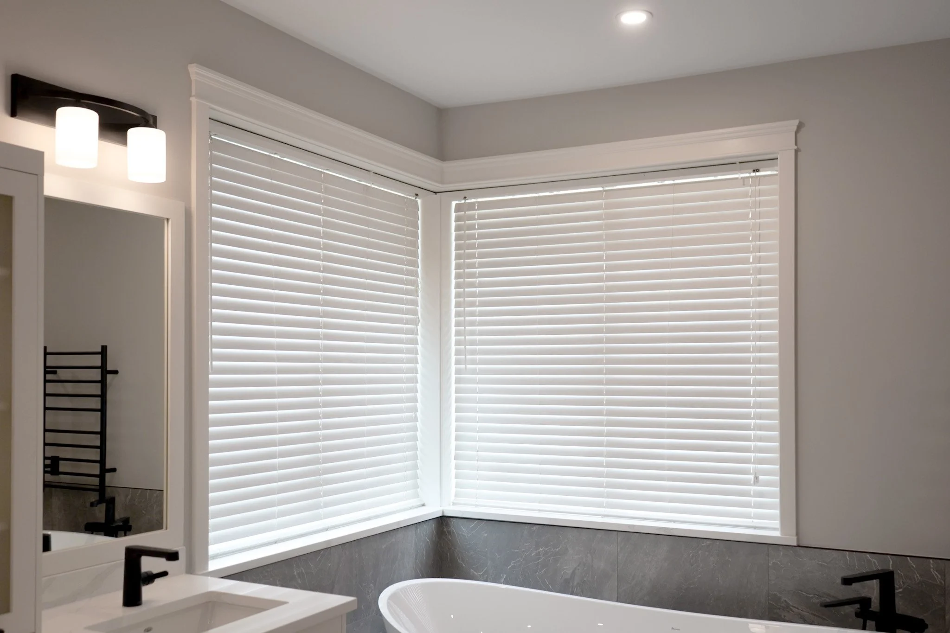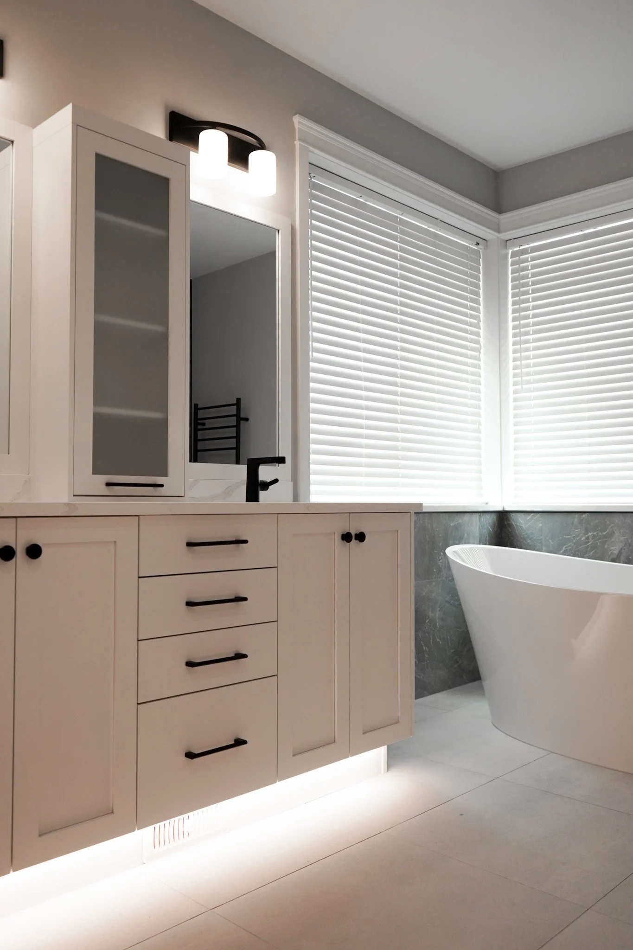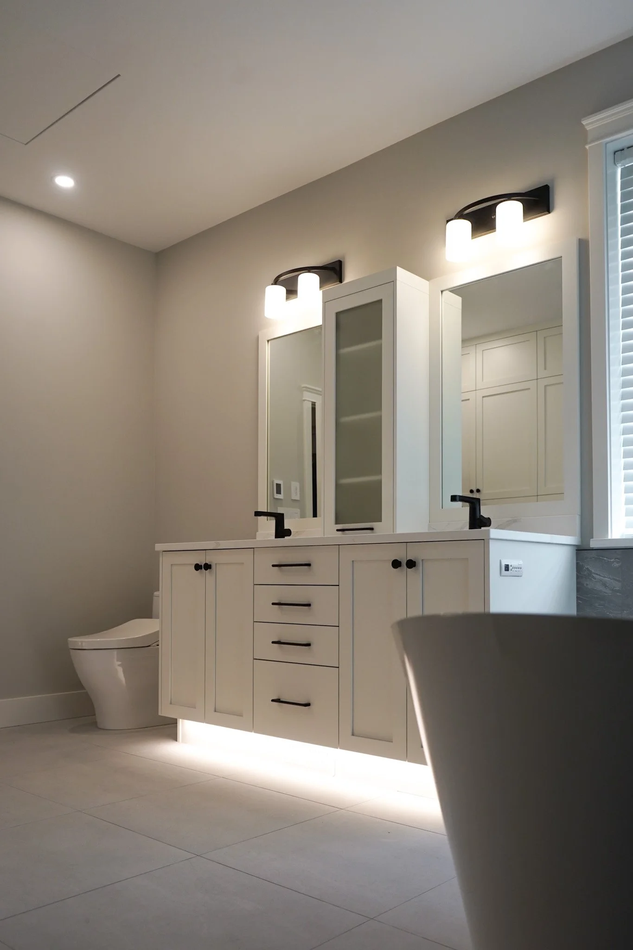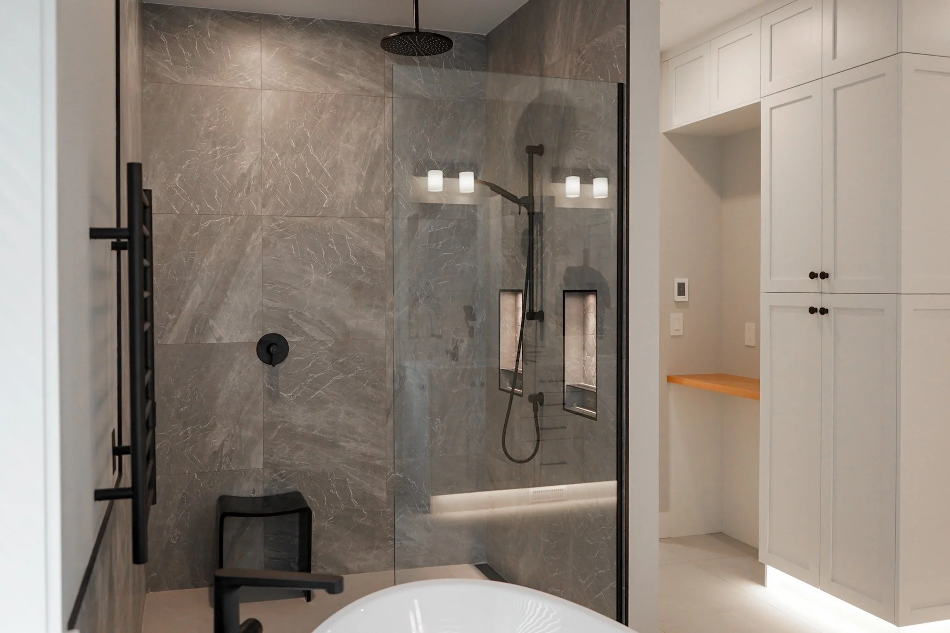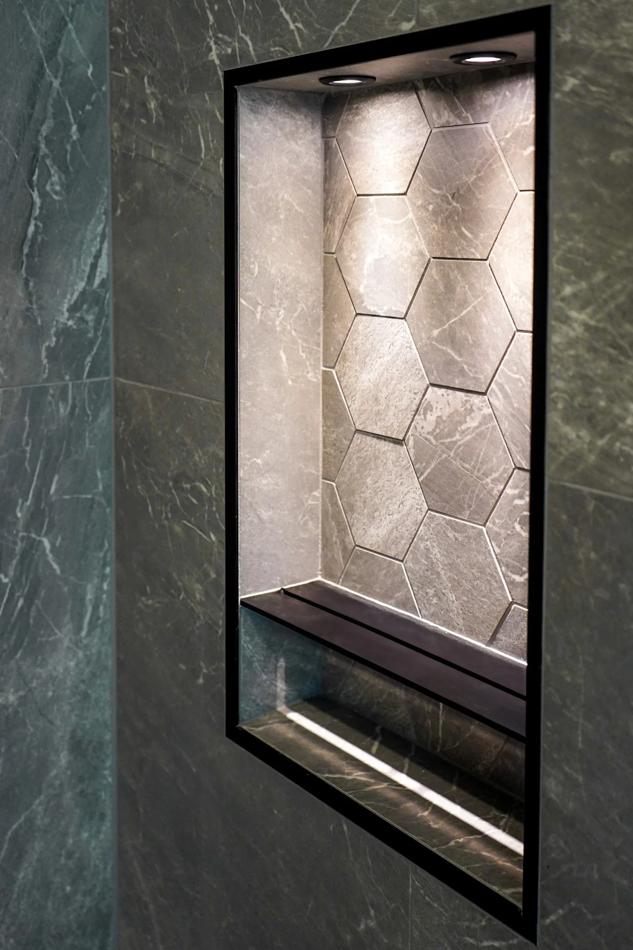
Stunning Client Curated
Renovation in Nanaimo
With an already beautifully built home in place, the Nanaimo homeowners hoped to curate several key spaces to modernize flow, function, and adapt to the evolving needs of their family, ensuring long-term livability for many years to come. Initially, the segregated dining, living and kitchen spaces were opened up to create a bright, welcoming space for day-to-day living. The kitchen was completely redone, with a wide array of unique features including pullouts, a hidden coffee bar, and loads of useful pantry/storage space. To allow for additional storage and anchoring of the space, the dining room received floor to ceiling built-ins, with wet bar amenities and feature lighting, perfect for hosting. The living room received a custom wood bench, custom wood feature wall, and stunning built in bookshelves.
The owners were so thrilled with the transformation, they had our team come back to redesign and construct their dream primary ensuite. Hoping for some much needed closet space, we were able to eliminate a rarely used home office off the foyer, enclosing this into a brand new WIC, seamless with their expansive new ensuite. With the installation of heated tile floors, a custom tiled shower, a freestanding tub with view to the garden, and toekick lighting in the vanity and closet cabinetry, the space while open and airy, was now simultaneously intimate and luxurious. Moreover, to ensure accessibility for decades to come, the uniquely redesigned ensuite & WIC hosts a curbless shower, and barrier free movement between each strategically positioned zone, maintaining areas of privacy despite the open concept layout.





















